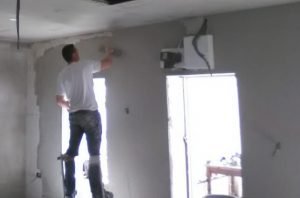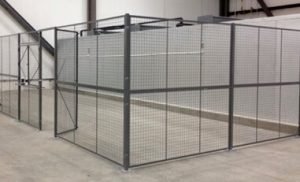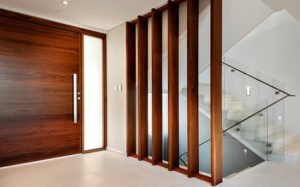Partition Wall – 8 Types of Partition walls | Advantages
A partition wall is a wall that is provided for the purpose of dividing one room or portion of a room from another and made up of bricks, studding, glass, or other such materials.
To separate building internal spaces into rooms and circulation areas like corridors, the Partition wall is a vertical divider that is used.

As non-load bearing walls, the partition wall is designed and it may be folding, fixed, or collapsible type.
Types of Partition Wall:
Brick Partition Wall:
These types of walls are future divided into plain brick partition walls, brick nogging partition walls, and reinforced brick partition walls.

Plain Brick Partition-wall:
- From plain bricks, it is constructed and this wall is common and cost-effective.
- As stretchers in the cement mortar, the bricks are laid and 10cm or half a brick is a thickness of this wall.
- For construction in a day recommended height is maximum 2m and on both sides, it is plastered.
- If the brick wall is constructed properly, it is strong and fire-resistant.
Brick Nogging Partition wall:
- Built within a framework of wooden members, and consists of brickwork and the timber framework consists of vertical posts and horizontal members are sill and head.
- By nogging pieces, studs spaced at 60 cm to 150 cm and held in position.
- At 60 cm to 90cm apart vertically the nogging pieces are housed into the studs. To the partition against lateral loads and vibrations caused due to opening the adjoining door and windows, the wooden framework provides stability.
- The bricks lay as flat and from both sides, the brickwork is plastered.
- 1:3 is used as cement mortar proportion and upon the thickness of the partition wall, the size of the studs and nogging depends.
- With coal tar, the surfaces of the timber framework coming in contact with brickwork are coated.
Reinforced Brick Partition Wall:
- Due to the placement of reinforcements, reinforced brick is much stronger and at every third or fourth-course reinforcements are placed in the form of wire mesh strips or iron bare.
- Wire strip width ranges from 25mm to 28mm and 1.6mm of thickness and 6mm is the diameter of the steel bar.
- To 10cm or half a brick is the thickness of the wall.
- When a better longitudinal bond is needed and when the partition wall has to support other superimposed loads, this type of wall is used for partition.
Clay Brick Partition Wall:
The blocks used for this type of wall are manufactured from clay and these blocks may solid or hollow. For light, partition walls hollow clay bricks are commonly used and in the mortar, blocks are placed and hollow walls are good heat sound insulator, rigid, economical, strong, and fire-resistant.
With the texture of the material, the size of the hollow blocks differs, and between 6 cm to 15 cm is the thickness of this wall.

As structural load-bearing walls, these walls are constructed in a similar manner and to improve the bond between the block and plaster grooves are provided on top, bottom, and sides of the block.
Glass Partition Wall:
These walls are easy in construction, cheap, and light and provide sound insulation and reasonable privacy. From glass sheets or hollow glass blocks, these walls are constructed.

There are several types of this wall such as;
Glass Sheet Walls:
- By fixing a sheet of glass in a wooden framework this wall is constructed and in timber framework using timber beadings these glass sheets are fixed.
- To divide the entire area into a number of panels the wooden framework consists of a number of horizontal and vertical posts and suitably spaced.
- With the choice of the individual, the size of the plane varies and the plane might be rectangular or square. This wall is light, soundproof, vermin proof, and damp proof.
- The examples of strong glass sheets which are suitable for this type of wall is wired glass, bulletproof glass, and three-ply glass.
Hollow Glass Block Walls:
- From hollow glass blocks these walls are constructed and these blocks are translucent glass units which are light and manufacture with various thicknesses, sizes, and shapes.
- The most widely used square hollow glass blocks size is 14X14cm or 19X19cm with a 10cm of thickness.
- In cement, lime mortar, and fine sand block glass is laid at 1:1:4 and adequately all joints shall be filled.
- At every course, if the height of the block exceeds 25cm reinforcement is placed.
Concrete Partition Wall:
Supported laterally by vertical members this wall consists of concrete slab, plain or reinforced and slabs may be precast.

Cast In-Situ Concrete Wall:
- From 80mm to 100mm, this wall thickness ranges, and with intermediate columns, it is poured monolithically.
- In vertical and horizontal directions, it is rigid and stable and reinforcement consisting of mild steel bars is placed in the center of the thickness of the wall.
- 1:2:4 is the concrete mix ratio.
Precast Concrete Slap Wall:
- From precast concrete slab units, this wall is built and from 25mm to 40mm precast unit thickness ranges.
- To precast posts, precast units are secured and with the mortar, the joints shall be filled.
- 1:2:4 is the concrete mix ratio.
Plaster Slab Partition Wall:
From burnt gypsum or plaster, mixed with sawdust or other fibrous material to reduce its weight, this wall is constructed and in iron or timber mold with size 1 to 2m long, 30cm high and 50 to 100mm thick, units of plaster slab are prepared in this.

To create rigid joints they are equipped with suitable grooves and the surface of the plaster slab may be smooth or rough.
Metal Lath Partition wall:
These walls are strong, thin, considerably fire-resistant, and durable and by placing 2cm or 2.5cm channels vertically and fixing metal lath to it on one side, these walls are constructed.

To both sides of the metal, plaster is applied but metal lath is fixed to the channels on both sides, and then plaster is applied if hallow partition is required.
Wood-Wool Partition Wall:
These walls consist of long tangled wood fibers which are uncompacted, coated and bound together with cement or plaster and these walls are good sound and heat insulator.

Timber Partition Wall:
This will consist of a wooden framework that is either supported on the floor below or by sidewalls and the framework consists of a rigid arrangement of timber members that may be plastered from both sides.

This type of wall is not fire-resistant and by white ants, it may be eaten away and there is very little use of timber as a wall these days.
Advantages of Partition Wall:
- Into many rooms divide the whole area.
- To the inmates from sight and sound, it provides privacy.
- In any position, they can be easily constructed.
- Against fire, heat, dampness, white ant or fungus, etc it offers sufficient resistance.
- Due to loads, rigid enough to take the vibrations.
- To support sanitary fittings and heavy fixtures these walls are strong enough.
