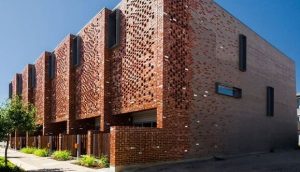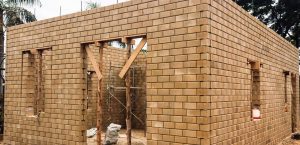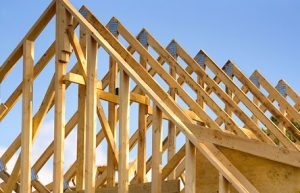Load Bearing Structure: its 5 Components, Analysis & Advantage
Load bearing structure is a structural system where loads of buildings like the weight of building itself and the live loads get transferred to the ground through walls and this structure guarantees the performance and stability of the building.
A load bearing structure carries and transfers the load to the ground safely and is a component of a building. Walls bear self-weight, the load of roofs, and floor.

In load bearing structure system, the most constructive use of load-bearing is seen, and it performs a range of functions from supporting loads, subdividing the space, providing thermal and acoustic insulation to structure, etc.
For the design process and bringing up the design solution, understanding the structural principles of load bearing structure is the fundamentals required, and with suitable materials and construction techniques, this will help in coming up.
Analysis Process of Load Bearing Structure:
The load bearing structure is determined by the analysis process as given below;
- Initially, the whole structure is analyzed and the function of each structural element is thus determined.
- Then the forces in the individual structural elements are determined.
- Along with the forces that transmit, the forces that are affecting the structural elements are determined and these forces are the external forces.
- The forces within the structural elements are the static forces or the internal forces and then the overall structural strength of the structural element is determined.
- At last, determine the proof that the planned structure will stand with all the forces coming over it.
Load Bearing Components in Load Bearing Structure:
There are the following components in the load bearing structure as given below;
- Beams
- Columns
- Walls
- Braces
- Trusses
Beams:
Beams can be made from wood, concrete, or metal and beam forms one of the primary load-bearing components of the structure. To take the load on the building it is a primary member utilized and on the depth and width of the beam element, the capacity of load-bearing depends.

Beams have a high amount of internal and external forces and subjected to a higher amount of shear and compressive force.
Columns:
In a structure which has an effective role in the transmission of dead and live loads to the foundation that the building structure is subjected to, the structural columns are one of the important elements.

Load Bearing Walls:
These walls transfer the loads form slabs above it to the foundation and can be made of concrete, block materials, or masonry.

As load-bearing, most of the exterior walls of a building structure are considered and after providing alternative support for the removal of the above-supported structures of the load-bearing wall as a part of renovation must be conducted.
Braces:
In the framework structural system, braces are structural elements and in stiffening the framework effectively, these load-bearing elements help.

Trusses:
These are load-bearing elements that support the roof elements in building structure and to the truss, the roof loads are uniformly transmitted.

To tension and compression forces the truss is subjected and is not subjected to any kind of moment.
Advantages of Load Bearing Structure:
There are the following advantages of load bearing structure such as;
- Load-bearing structures provide fire resistance.
- In the construction materials needed are economical and construction procedure is simple.
- The load bearing structure provides high strength and durability to the building.
- These structures do not require time-consuming preparation.
Disadvantages of Load Bearing Structure:
There are the following disadvantages of load-bearing structure such as;
- This structure is suitable for up to three stories Buildings.
- After the construction, it is not possible to alter the position of walls.
- There is poor resistance to earthquakes.

A/s sir….continue construction of building and peroid wise ( year interval) construction of buliding, which is better to avoid possible shear soil failure??