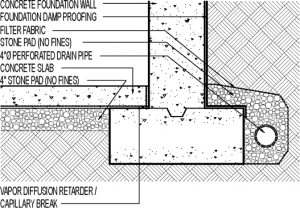Foundation Drainage & its 6 considerations tips for construction
Foundation drainage are pipes that are installed under your basement floor or foundation to collect water and move it off-site of the building to prevent your basement from filling with water.
If the home was built after 1925, it likely has a network of pipes under the basement floor called foundation drains that are supposed to pick up groundwater before it can enter water into your basement. If the house was built before 1950, the foundation drain is likely connected to the sanitary sewer directly near your floor drain through a fixture called a palmer valve.

Foundation drains connected directly to the sanitary sewer work well and requires no maintenance. Still, foundation drains also add a lot of clear water to the sewer, significantly increasing the chances of a basement backup for your neighbors and you. Houses built after 1950 are required to have the direct foundation drained connected to a sump pump that sends the water to the storm sewer or your lawn.
If we do have a sump pump, there are a few things that you can do to minimize the chance of water in your basement and keep your pump functioning reliably and efficiently.
9 TIPS FOR FOUNDATION DRAINAGE
Code requirements:
The (IRC) International Residential Code, in Section R405.1, requires drains “around all masonry or concrete foundations that retain earth and usable spaces or enclose habitable below grade.” The International Residential Code goes on to provide details about what kind of drains are sufficient. However, very well-drained soils are mixtures, or exceptions such as gravel and sand do not require drainage.
Moisture:
Two zones of subsurface moisture: the aeration zone (where both breaths of air exist and water) and the saturation zone. Generally, the water table’s saturation zone is everything below, which is the level at which water rises in a tubewell. The saturation zone is seldom an issue in residential construction buildings soil moisture is the concern.
Loss of soil moisture:
Soil moisture below a foundation is lost in a triangular configuration, so the deepest dry area of the foundation is just outside the corner of the foundation, and the ground below the middle of the slab remains saturated. Differential amounts of moisture or Differential drying in the soil can create problems, expansive soils especially, which in more parts of the country are more the rule than the exception. In some areas of foundation drainage, homeowners actually have to water their foundations to maintain soil moisture.
Surface drainage:
Controlling surface water is critical to controlling soil moisture below the foundation. The ground surface should slope away from the house at between 0.5 and 1 inch per foot for at least 6 feet—10 feet is better. Be careful of poorly compacted backfill soil, though, because that will soon mean that the surface level will slope back toward the house.
Gutters:
Downspouts should discharge on sloping surfaces at least 10 feet from the foundation level. Where that isn’t possible, their downspouts should discharge into drain catch basins.
Trees:
According to the Urban Development and U.S. Department of Housing, trees should be planted no closer to the foundation than their eventual height. This prevents tree roots from inhibiting and filling the perimeter drains the tree from sucking all the water from the soil, which could lead to soil settlement.
Subsurface drainage:
Perimeter drains should be made from rigid drain perforated pipe or tile. Although corrugated plastic flexible pipe can be used, care must be taken to prevent it from being crushed during backfilling soil. A straightforward method is to use Drain and Form, a combined footing side drain pipe and form.

Drain pipes:
It should be positioned alongside the footing-the best spot is near the drain pipes base. Although tile doesn’t need to be sloping, low spots must be avoided. With flexible tile, a good location is on top of the footing for the drainpipe, which helps keep them from developing low spots (silt).

Drainage boards:
In the wetter areas, drainage boards installed on a concrete foundation wall will allow water to drain quickly to prevent and perimeter drain any buildup of hydrostatic pressure next to the wall. Several systems are available, including Delta-MS from Platon from Armtec and Casella Dorken.
We Love Cricket